Architects & Specifiers
Our team of dedicated surveyors have vast experience in assisting Architects and Specifiers in the production of scheme layouts and plans. Whether you are managing a domestic adaptation or a multi bed ward, we can assist to ensure that appropriate equipment is provided to meet the user needs and building constraints.
Detailed plans and 3D illustrations of each proposed scheme are provided to enable all concerned to have a good understanding of what is being specified.
Our 35 years of experience is backed by £10m Professional Indemnity Insurance.
A range of resources including a detailed specifier guide, technical data sheets, software links and CAD drawings have been developed specifically to assist Architects and Specifiers who may have limited knowledge of the adaptations market. These are available for download in the Professionals area of our site, please log in to your account or request account set up here.
"Thank you for your prompt, polite service from our initial phone call to the gentleman who did the service. It is a pleasure to find such kind and friendly people to deal with"
P B, Croydon






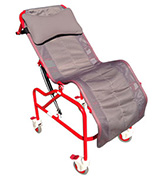
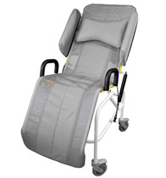
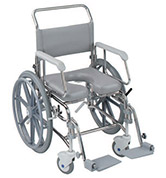
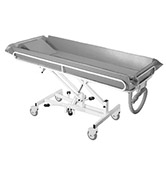
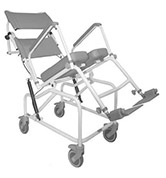
All material copyright Chiltern Invadex (UK) Ltd 2015
web site by Pixel Concepts