Shower Cubicles and Shower Cubicle Toilets
The Chiltern Invadex range of shower cubicles have been specifically designed to provide an affordable showering solution for those who are unable to access a conventional first floor bathroom.
Developed as a freestanding unit requiring no tiling or excavation, cubicles can be installed in virtually any room and are perfect for use in ground floor living area adaptations.
Designed to be installed in just one day (subject to access to services) and easily dismantled for re-use/re-location, they provide a flexible solution to suit individual requirements for independent or assisted bathing in the home or care environment. The Chiltern Invadex cubicle range is ideal for permanent or temporary use.
Available in 4 size, there is a cubicle to fit neatly into almost any room.
A shower cubicle selector guide can be downloaded here.
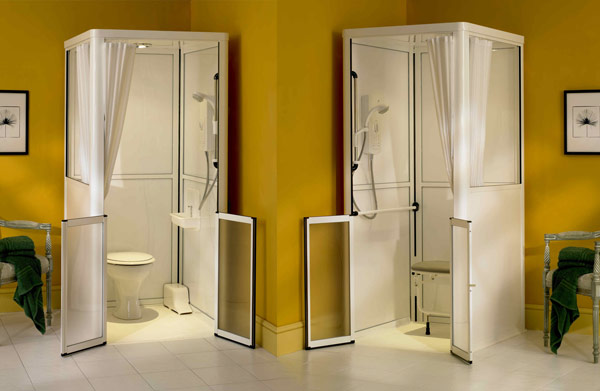
Shower Cubicles and Shower Cubicle Toilets
Models 100MK2, 101, 120Plus
The Chiltern Invadex range of Front Entry shower cubicles and shower cubicle toilets can be easily assembled or de-installed, providing a flexible solution to suit individual requirements for independent or assisted bathing in the home or care environment.
This section shows detailed CAD information for Specifiers and Architects.
Easy ordering
A specification sheet is available for easy ordering of shower cubicles including;
If you require further assistance or to take advantage of our free on site surveying service please call Customer Service.
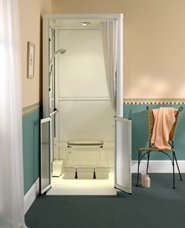
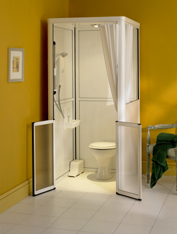
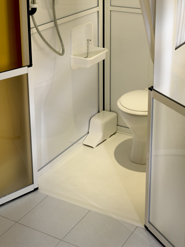
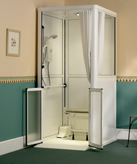
- A free-standing and self-contained shower cubicle range which can be sited in the bedroom, bathroom or in a downstairs room, offering a showering facility in a location convenient to the user/carer.
- Quick and easy to install on almost any surface, usually in 1-2 days. The Cubicle can also be de-installed when no longer required
- No need for tiling or making good -reducing the associated cost of installation
- The Front Entry 100MK2 can be recessed into the floor to create a level access shower cubicle
Options
- Gravity or pumped waste options to suit drainage conditions
- Trifold and single alcove door options
- Fold away padded shower seat option
- Light /extractor fan option
- Half height side panel option - standard units are supplied with three full height panels and a half height door - as an option half height panels can be fitted allowing easy access for carer assistance.
- Choice of shower units
- Grab rails fitted as standard
Size options (for guidance only)
Front Entry cubicle models
Model 100MK2 - 2015H x 960W x 1037 D (plus ramp 200mm deep plus outlet 40mm)
Model 101 - 1900H x 1010W x 1030 D (plus ramp 430mm deep plus outlet 40mm)
Model 120Plus - 1900H x 1010W x 1210 D (plus ramp 470mm deep plus outlet 40mm)
View Brochure
View Shower cubicle selectorThis section shows detailed information on Shower cubicle bases.
Order codes (Cubicle)This section shows detailed information on Shower cubicle bases.
Order codes (Cubicle Toilets)This section shows detailed information on shower cubicles/toilets dimensions and order codes.
Shower cubicle seat options
"Thank you for your prompt, polite service from our initial phone call to the gentleman who did the service. It is a pleasure to find such kind and friendly people to deal with"
P B, Croydon






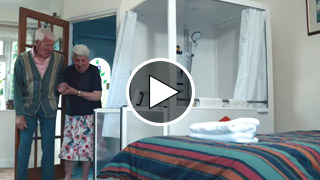
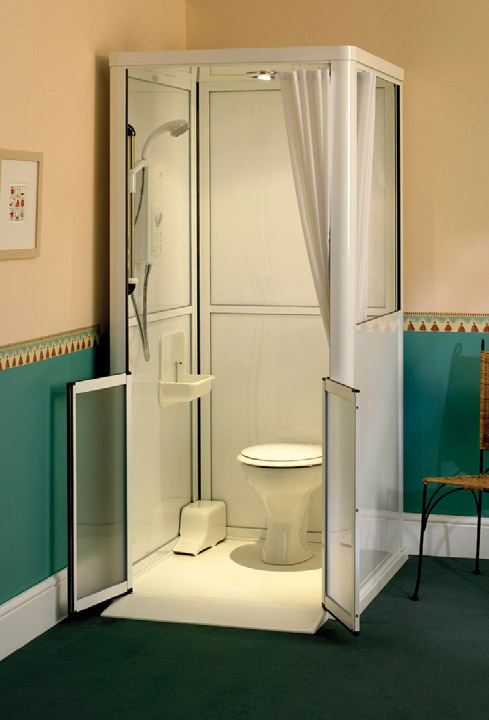
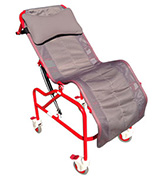
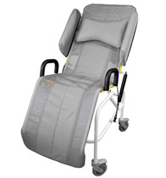
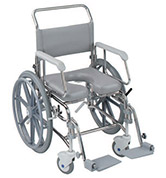
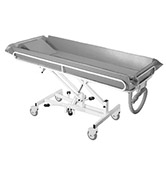
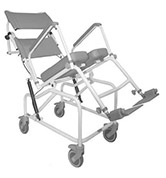
All material copyright Chiltern Invadex (UK) Ltd 2015
web site by Pixel Concepts